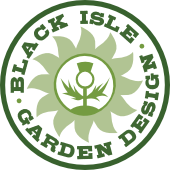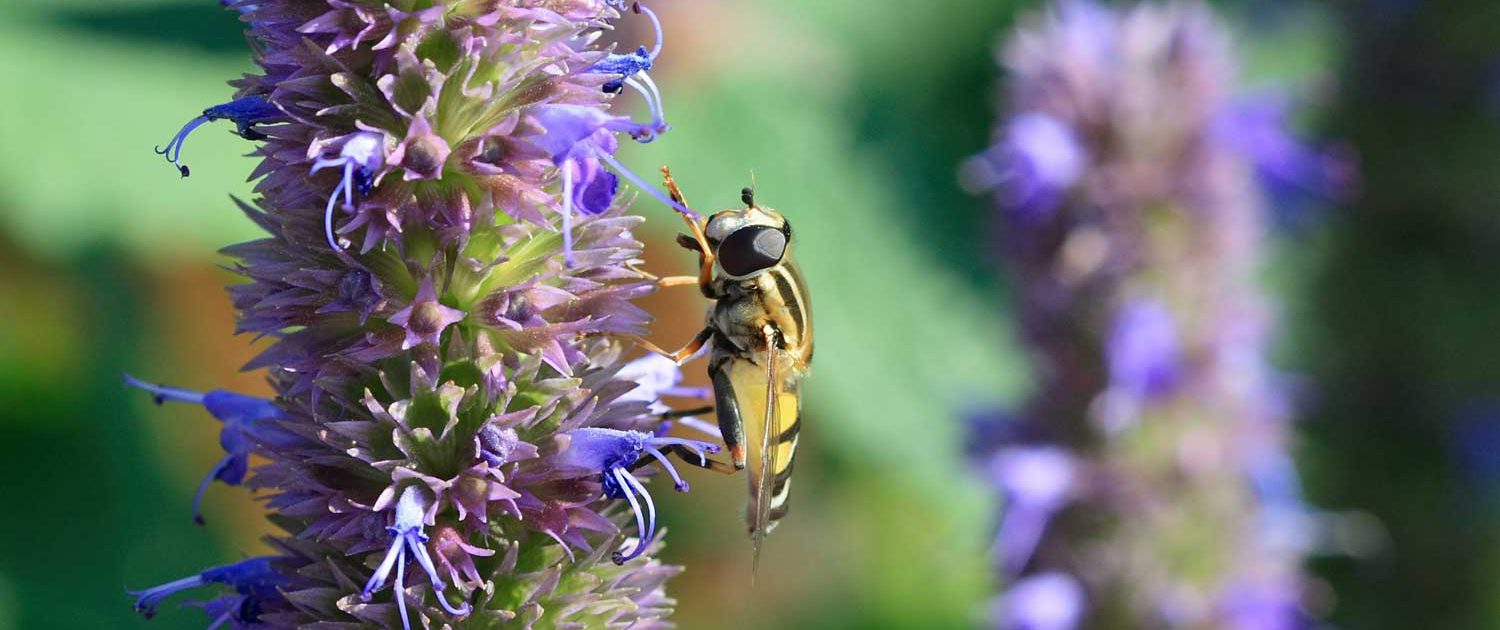Existing garden
The garden is roughly triangular; the hospice building forms one side, opposite is a fine stone wall and the third side is a chain link fence completely covered by ivy.
A raised border, 75cm deep and planted with a matrix of herbs, runs along the hospice wall. The perimeter of the garden is planted mostly with mature privet, with some other shrubs and self-sown perennials. The rest of the garden is lawn. Apart from the raised herb bed there is little structure.
No skilled pruning has been carried out for a while and the soil is impoverished. There is some under-planting, but this could be improved upon.
Remit
There are three areas to focus on:
A Enhancing the garden described above
B Developing the individual areas outside each room
C Improving the planting under mature trees outside of the garden area
Focus
Making a home from home. Not everybody is a gardener, but everybody enjoys a garden and benefits from green spaces. Human beings need food for both the body and the soul. Both aspects of our nature are nourished by contact with Nature. As our lives draw to an end we are weary, often in pain and often afraid. It is tremendously important our surroundings nurture us.
We want to make the public areas of the garden sensory-rich, whilst making the space feel calm, restorative and vital. These are spaces in which one can simply be – to live in the present and to meditate on one’s surroundings, whether alone or with other people. If you are feeling up to it, this is a garden to explore, safe from the outside world. This is a garden with space and privacy, a place to help you to come to terms with your situation.
We want to make the private spaces just that; secluded, peaceful, comforting. This is your space, and your family’s space whilst you are in the hospice. This is a place to be silent, to talk, to laugh and to cry; a place where you can take stock and re-gain your equilibrium. This is a space to see the beauty of nature and to be uplifted, and to remember that even if one life is drawing to an end, life with all its richness, vicissitudes and joys, goes on.
Proposal
A The garden:
- Make a seating area outside the double doors.
- Replace the lawn with sinuous borders, richly planted – continuing the organic shape of the newly developed hospice building itself, concentrating on plants with varying textures, leaf formation, scented foliage and flowers – to appeal to all the senses.
- Keep some existing trees for structure, lifting the canopy where necessary. Remove excess privet and replace with deciduous shrubs and trees so the changing seasons happen in the garden too.
B The individual areas outside each room:
The aim is, if the occupant wishes, to bring the outside, inside. If you are very unwell, it is comforting and reassuring to smell flowers, and a pleasure to see birds in the trees and feeding from bird tables. On a bright sunny day, the doors can be opened. The light and the view can be increased by the judicious placing of mirrors.
- Give occupants privacy from one another, achieved by building arbours and planting shrubs as well as low growing plants.
- Plant fragrant climbers, structural plants to be neatly clipped and pots, full of flowers, in the areas directly outside the doors. Where possible, plant fruiting bushes and trees to attract bees and birds.
- Put in bird tables.
C Improve the planting under mature trees outside of the garden area
- Lift the skirts of mature trees and shrubs to reveal branch structure.
- Under-plant for ground cover and seasonal interest.
- Plant bulbs.
Black Isle Garden Design’s involvement
- Conceptual Design
- Initial scaled outline plan showing structural shapes
- Alteration and fine tuning of scaled plan
- Plant lists, updated plan and rough cost
- Quotation for works
- Implementation of design
- Garden maintenance month by month plan for volunteer reference
Check out the Star Plants of the Highland Hospice

